After a young couple had walked and admired two BroadCraft homes in another development, they contacted me about building a custom home in a remote wooded setting adjacent to the Blue Ridge Parkway.
They desired a custom home that fit their budget; and once contracted it was BroadCraft’s mission to provide them with one. From the beginning, I involve my clients with the building process and guide them in making decisions which help give them the look they desire while adding value to their investment. The crown molding in the great room and entry hall of this home was seven separate pieces and became a topic of conversation of with all new guests to their home. Oak hardwood flooring was used throughout, and the fireplace mantle was a reclaimed timber from a Civil War era New York factory. The original plan elevations showed brick veneer, but an Arts & Crafts look was desired and easily achieved without the assistance of an architect. This transformation was accomplished by using timbers, cultured stone, and colors that are typically found in the Arts & Crafts style.
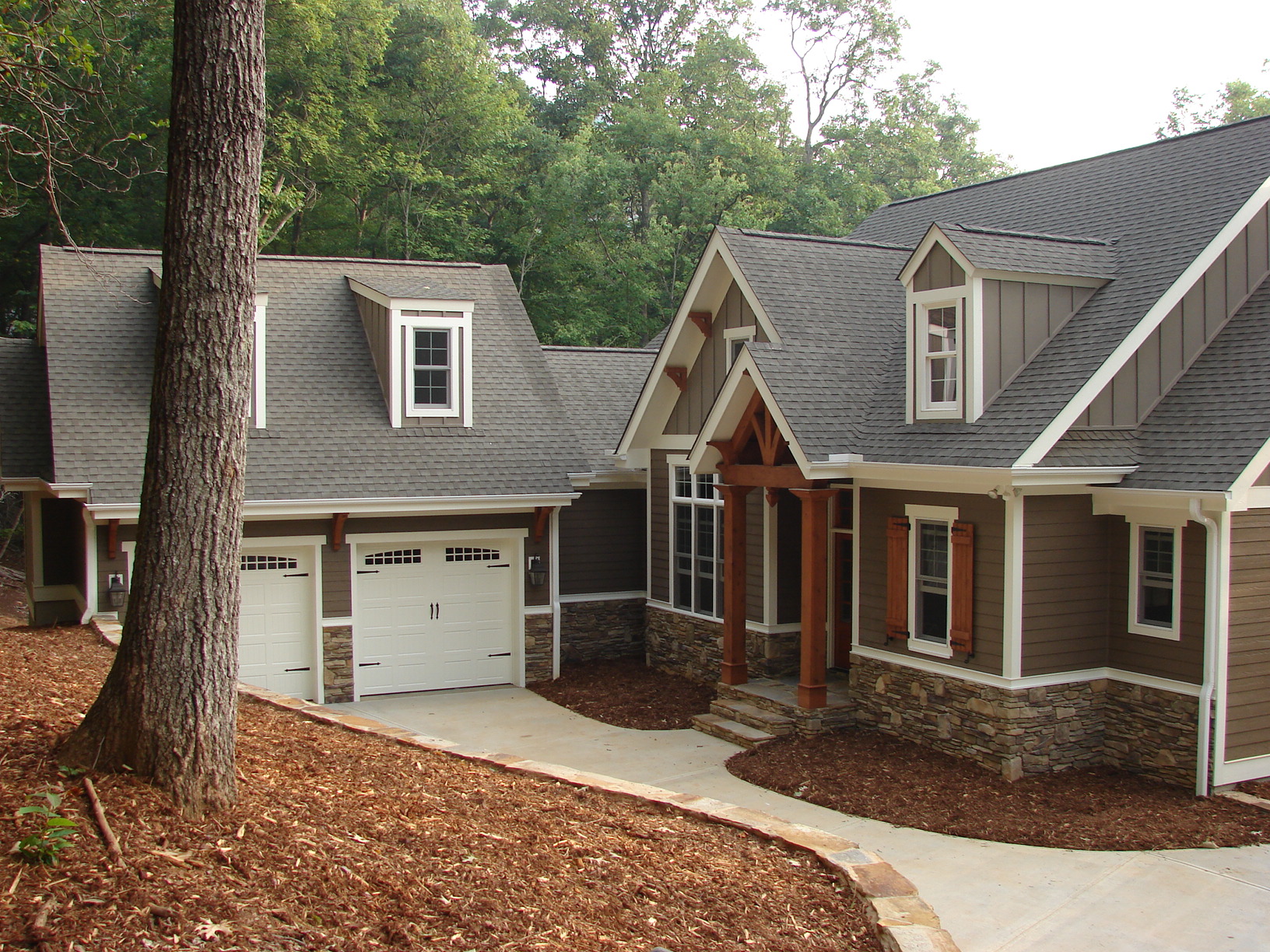
Exterior Façade depicting front of home with attached double-bay garage

Exterior façade face of house
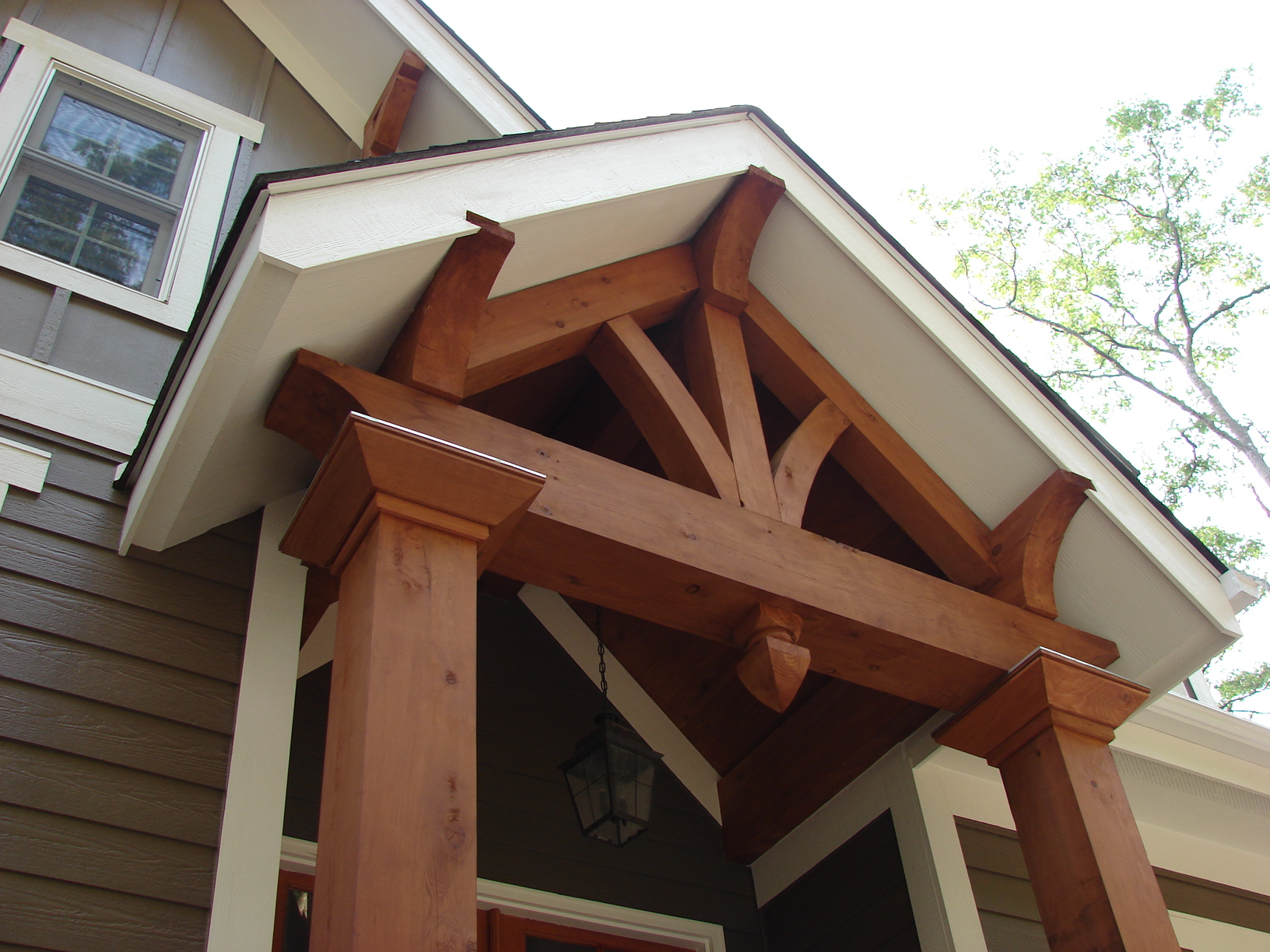
Front Entry of home showcasing solid-sawn western red cedar columns, beams, and gable pediment
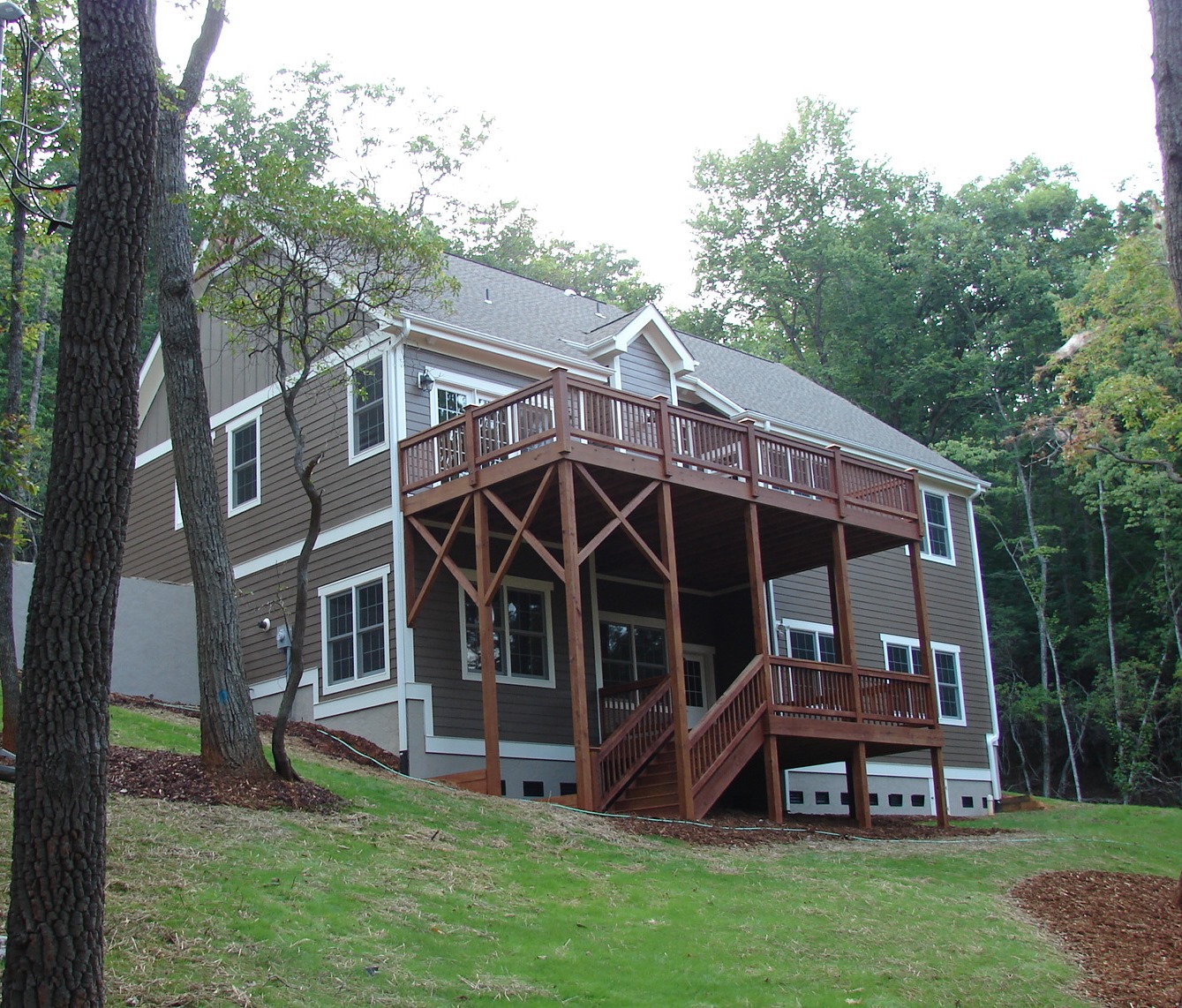
Exterior rear of home showing crawl space basement and double-deck for enjoying the outdoors
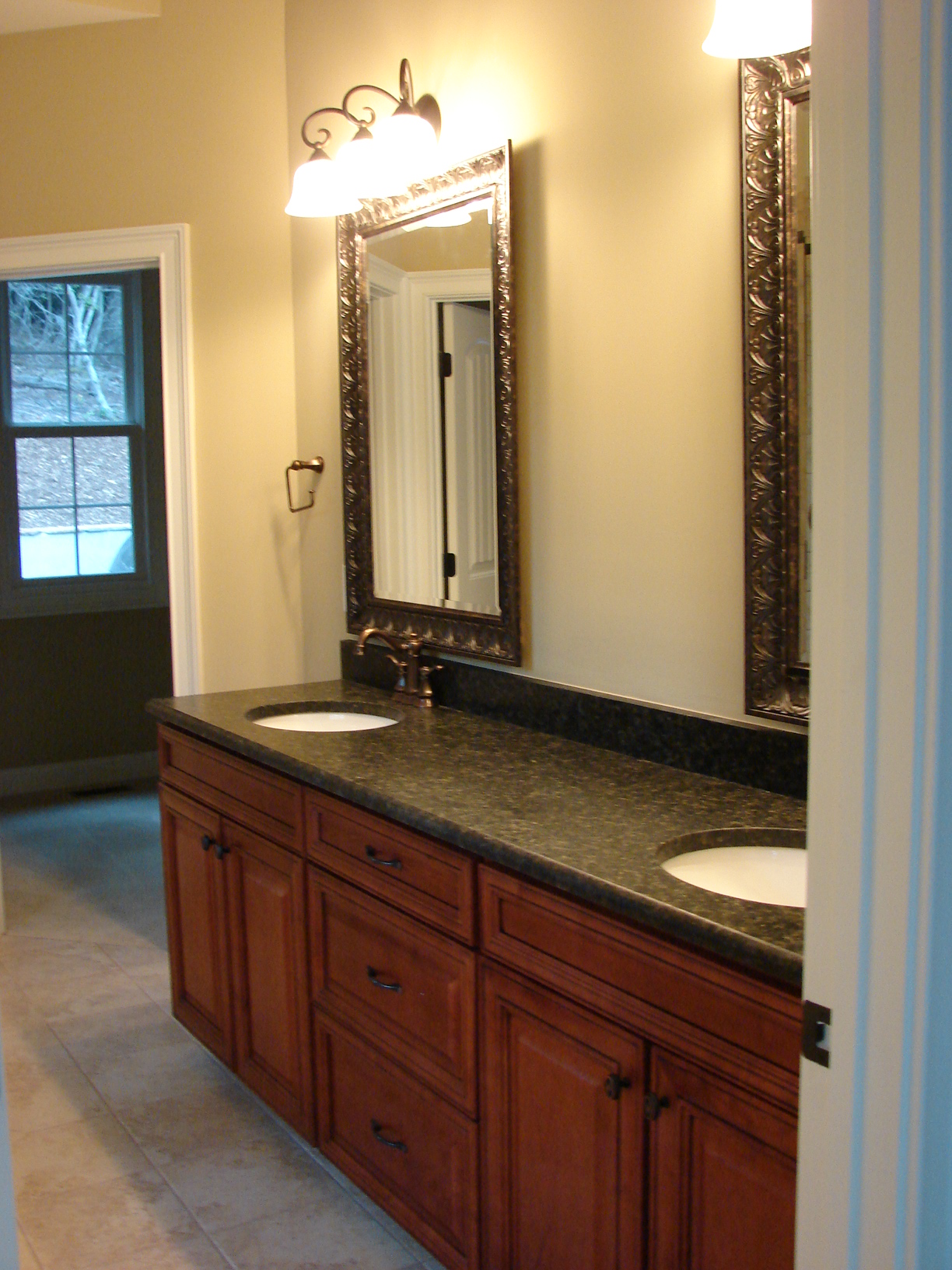
Master bathroom double vanity
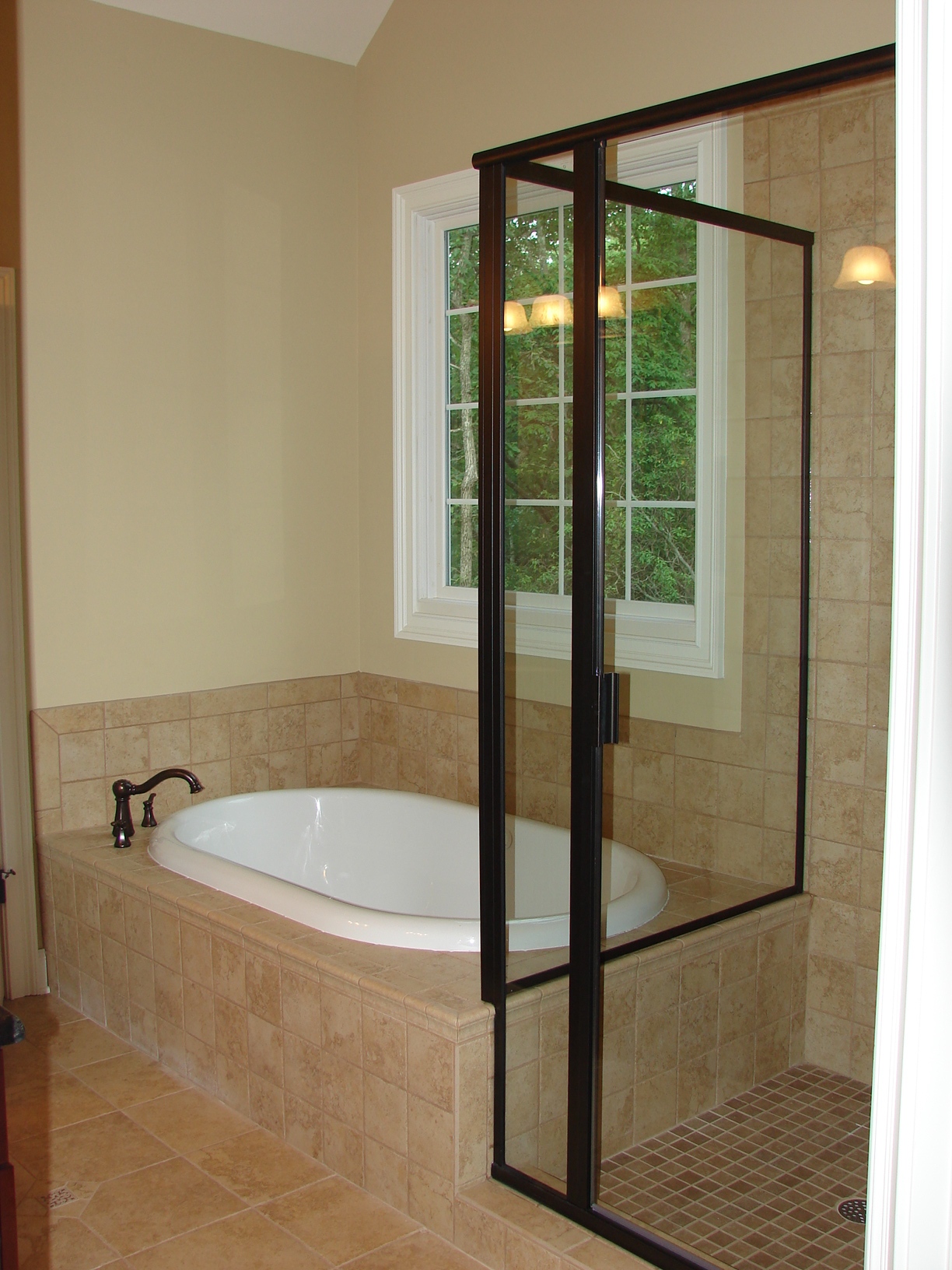
Master bathroom garden tub, shower enclosure, and custom tile work

Dining Room with arched entryways, custom wainscot trim, and three piece crown molding

Custom stone fireplace featuring Douglass Fir Mantle and corbels