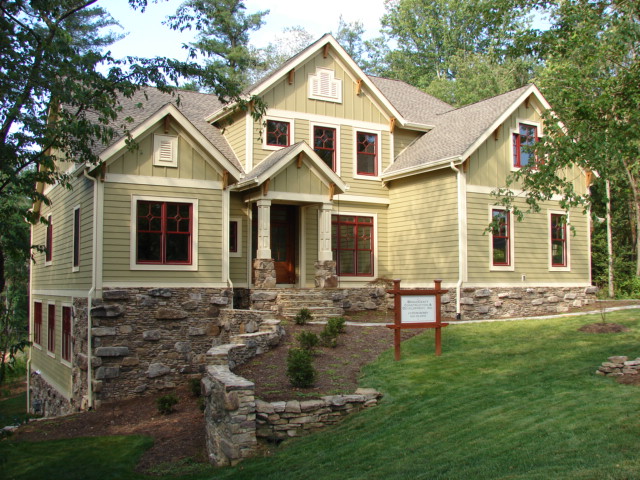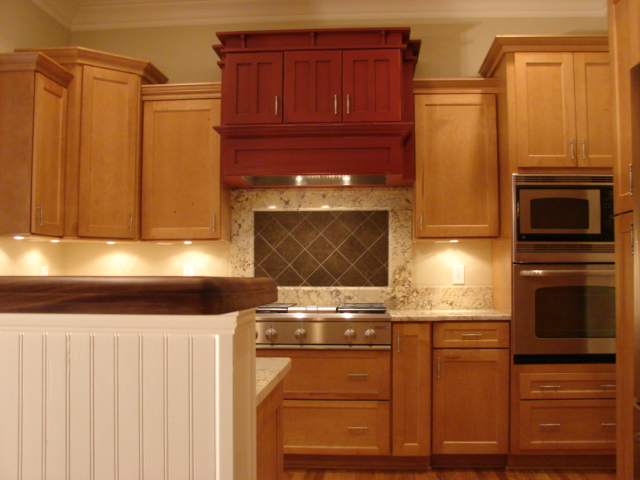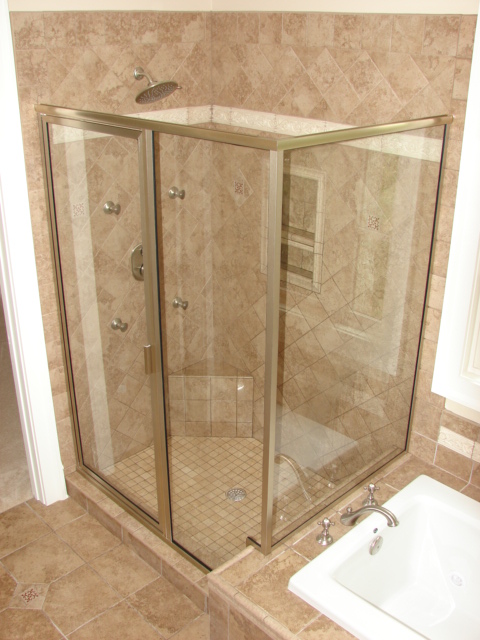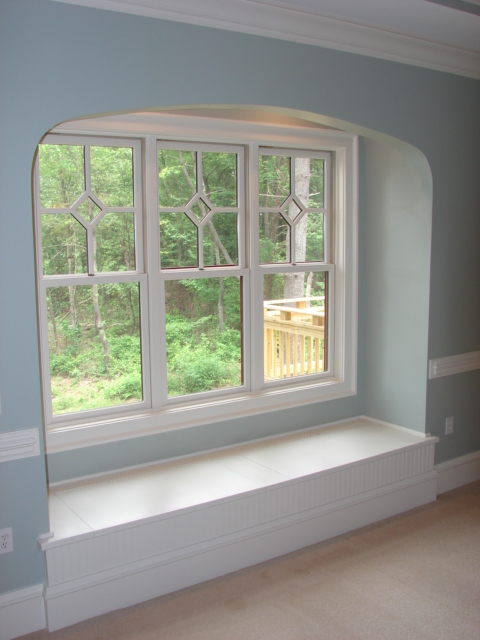The Palisades was built in a neighborhood with a vision of having homes with aesthetics similar to those found on a rural 1920’s farmhouse in Western North Carolina.
These old yet admired farm house details were used to make this home to appear from a distant past almost forgotten. Over 60 tons of Tennessee field stone was used on this home in the foundation veneer and flagstone walkway. A massive double mahogany door with sapele trim provides entry to an interior having extensive trim work. Many of the custom features were built on-site. Decisions on the rock pattern, the custom made windows, and the black walnut bar top where designed and constructed based on details found on other late 19th century WNC country homes. Custom home clients are the ultimate decision makers with the aesthetic decision making process, BroadCraft takes time with each client to help guide them with selections to make sure their choices reflect the overall style they want to achieve. BroadCraft provides ideas to clients to help their home stand out while working closely with a budget to insure details are value-adding.

Exterior Façade Front

Exterior Façade Garage & Rear Deck

Custom Kitchen with Black Walnut Bar Top, Custom Cabinets, and Granite

Stone Fireplace in Living Room with 150 year-old Douglas Fir Mantle Beam & Corbels custom designed and crafted

Brick Fireplace with Douglas Fir mantle with Red Oak Inlay

Custom Shower stall with ceramic Tile

Master window seat with twin cedar chests built into for winter clothes storage